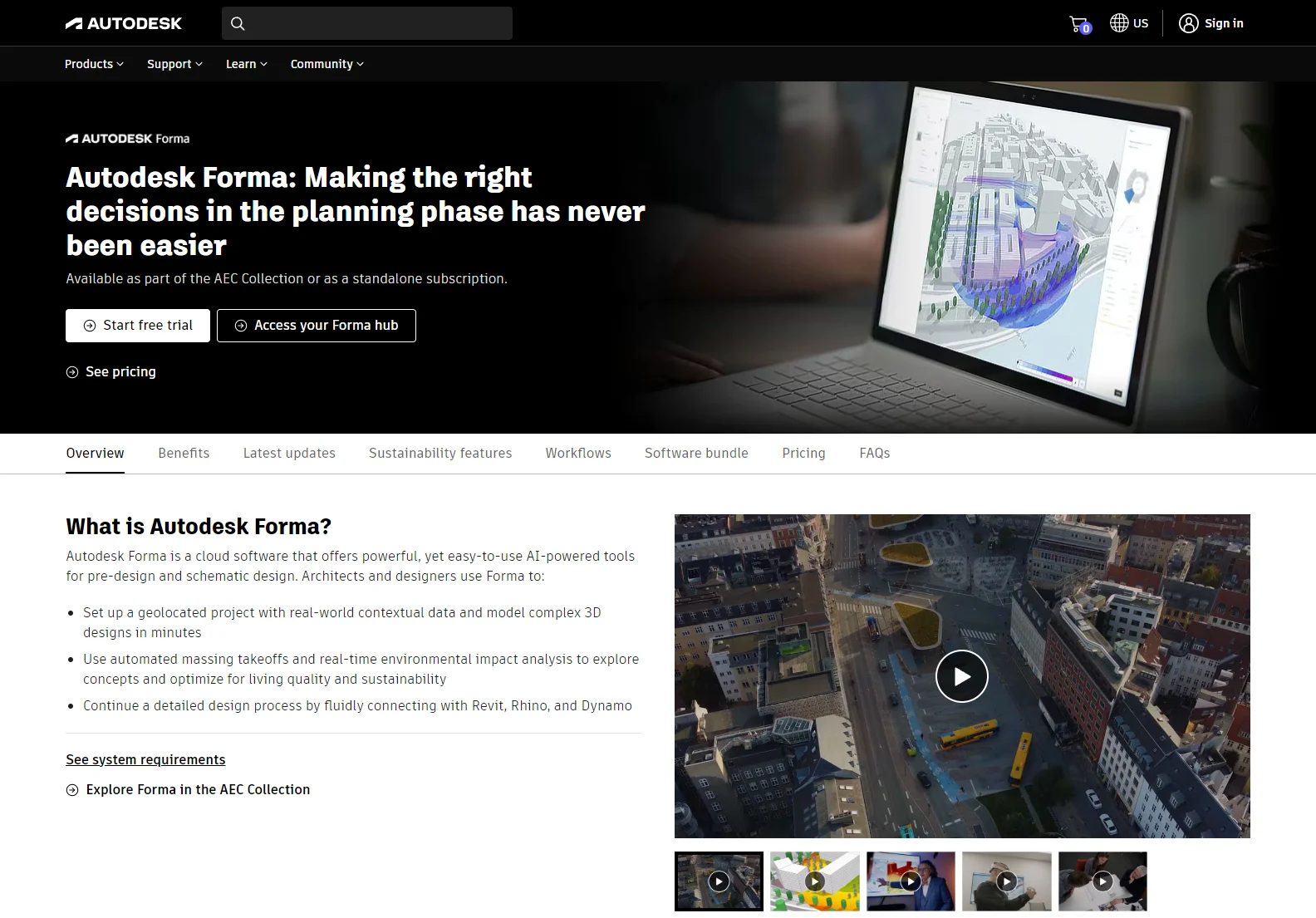Autodesk Forma: Revolutionizing Pre-Design and Schematic Design
Autodesk Forma is a cloud-based software offering AI-powered tools for pre-design and schematic design phases. It empowers architects and designers to create and analyze building designs more efficiently and sustainably. This article explores Forma's key features, benefits, and how it integrates into existing workflows.
Key Features
- Geolocated Project Setup: Forma allows users to create projects grounded in real-world contextual data, including topography, climate, and surrounding structures. This provides a realistic foundation for design exploration.
- AI-Powered Massing: Quickly generate and iterate on building masses using AI-driven tools. Explore various forms and volumes with ease, optimizing for factors like sunlight, wind, and views.
- Real-time Environmental Analysis: Assess the environmental impact of designs in real-time. Analyze factors such as solar gain, daylighting, wind performance, and embodied carbon to make informed sustainable design choices.
- Integration with Revit, Rhino, and Dynamo: Seamlessly transfer designs between Forma and other industry-standard software, enabling a fluid workflow from conceptual design to detailed modeling.
- Data-Driven Design: Forma provides key metrics and insights throughout the design process, supporting data-driven decision-making and client communication.
Benefits
- Improved Design Quality: Real-time analysis helps optimize designs for sustainability and performance, leading to higher-quality outcomes.
- Time Savings: Automation and contextual data significantly reduce the time required for early-stage design exploration.
- Enhanced Collaboration: Seamless integration with other software facilitates better collaboration among design teams.
- Sustainable Design: Built-in environmental analysis tools promote sustainable design practices and meet client expectations for environmentally responsible buildings.
- Data-Driven Decision Making: Forma provides the data needed to support design choices and communicate effectively with clients.
Workflow Integration
Forma integrates seamlessly with Revit, Rhino, and Dynamo. Users can import data from Forma into Revit for detailed design, leverage Rhino for complex geometry modeling, and use Dynamo for scripting and automation. This interconnected workflow streamlines the entire design process.
Comparisons
Compared to traditional methods, Forma offers a significant advantage in speed and efficiency. Manual massing studies can take days or weeks, while Forma allows for rapid iteration and exploration in a fraction of the time. Furthermore, the integrated environmental analysis capabilities surpass those of many standalone analysis tools.
Conclusion
Autodesk Forma is a powerful tool for architects and designers seeking to improve the efficiency and sustainability of their pre-design and schematic design workflows. Its AI-powered features, real-time analysis capabilities, and seamless integration with other software make it a valuable asset for any design team.

